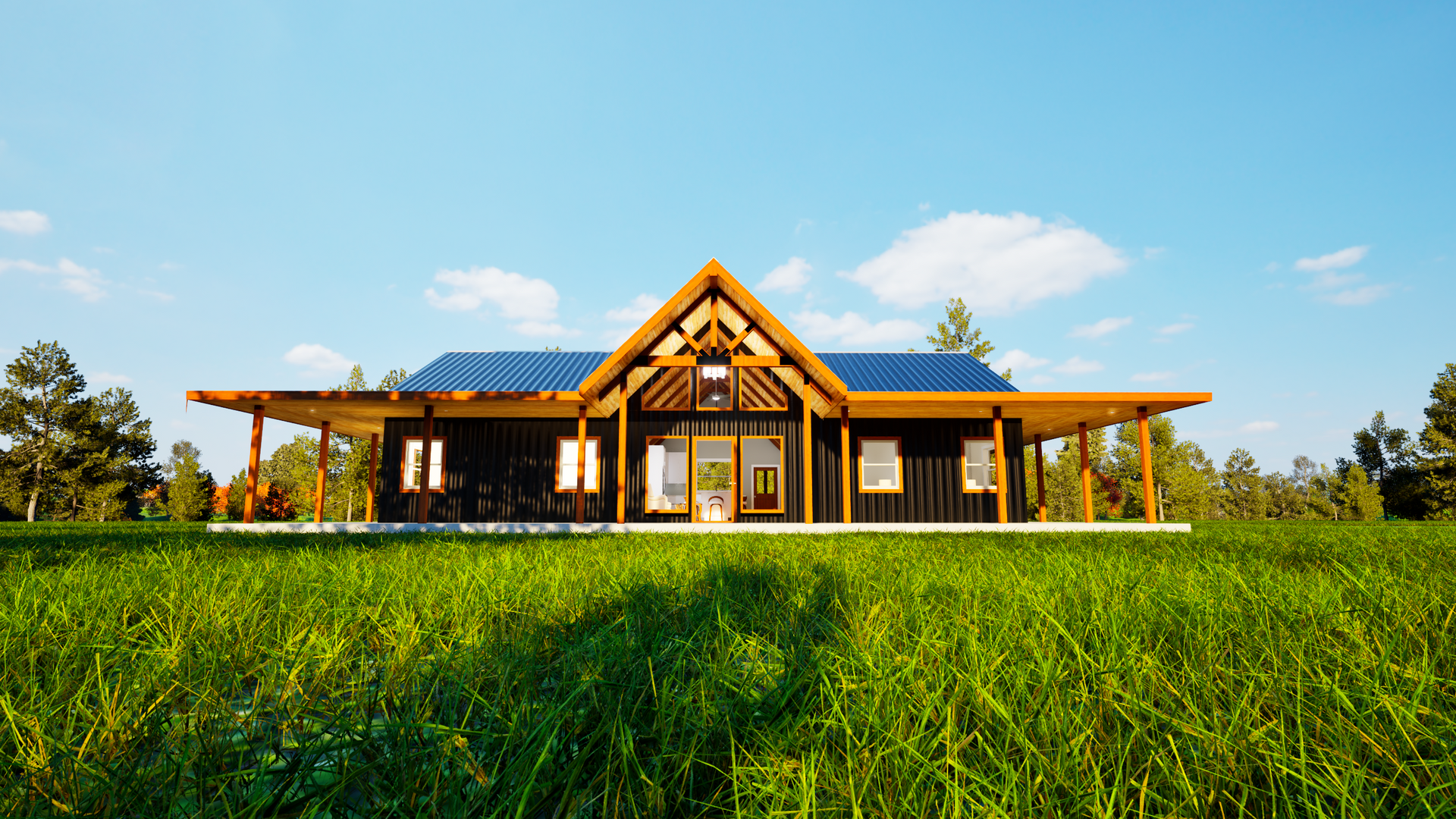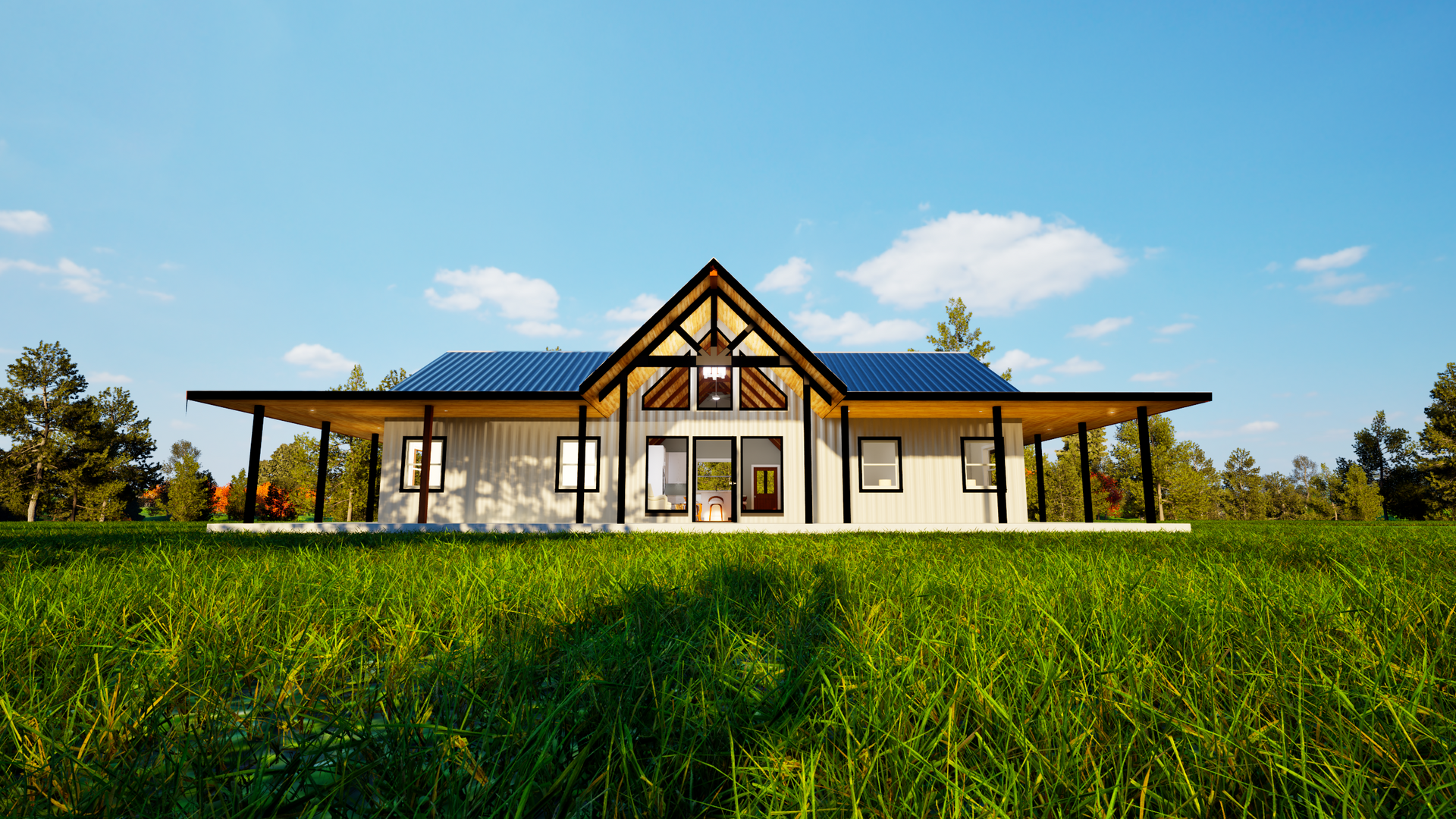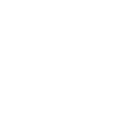

FULL DESIGN
At 3D Cribs, we transform traditional floor plans into immersive 3D virtual designs, bringing your vision to life with precision and creativity. Using advanced 3D modeling software, we meticulously convert 2D floor plans into realistic, high-quality 3D renderings. This process allows clients to visualize layouts, materials, and design concepts from every angle — enhancing decision-making and ensuring the final design aligns with their expectations.
CUSTOMIZING ROOMS
To the drawing board we go! Customizing rooms through 3D remodeling empowers customers to bring their unique vision to life with precision and confidence. By offering tailored design options, clients can personalize every detail — from layout configurations to materials and finishes — ensuring the space aligns perfectly with their style, needs, and functionality. This interactive approach not only enhances customer satisfaction but also helps visualize the final outcome before construction begins, minimizing costly changes and making the decision-making process seamless and efficient.
